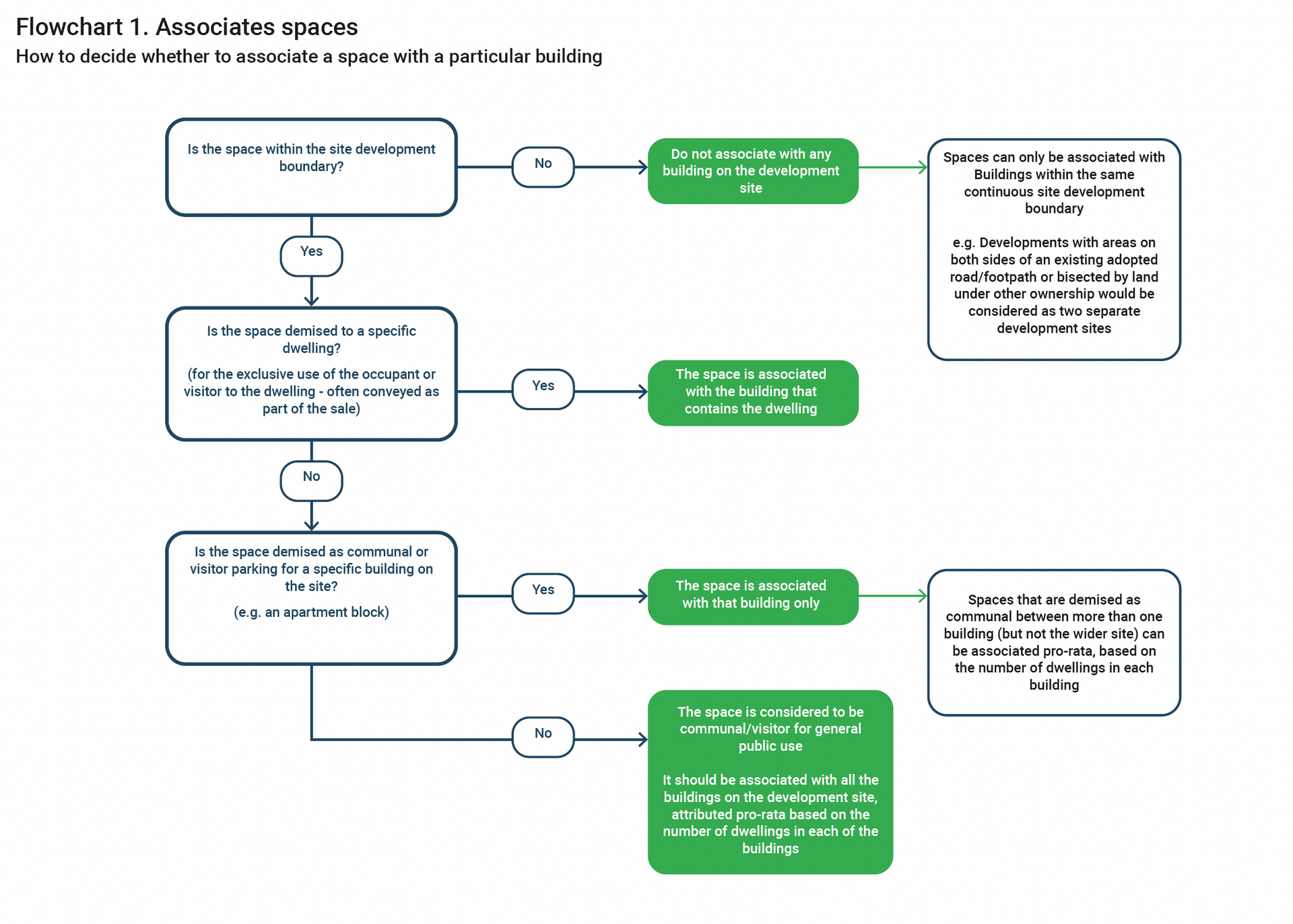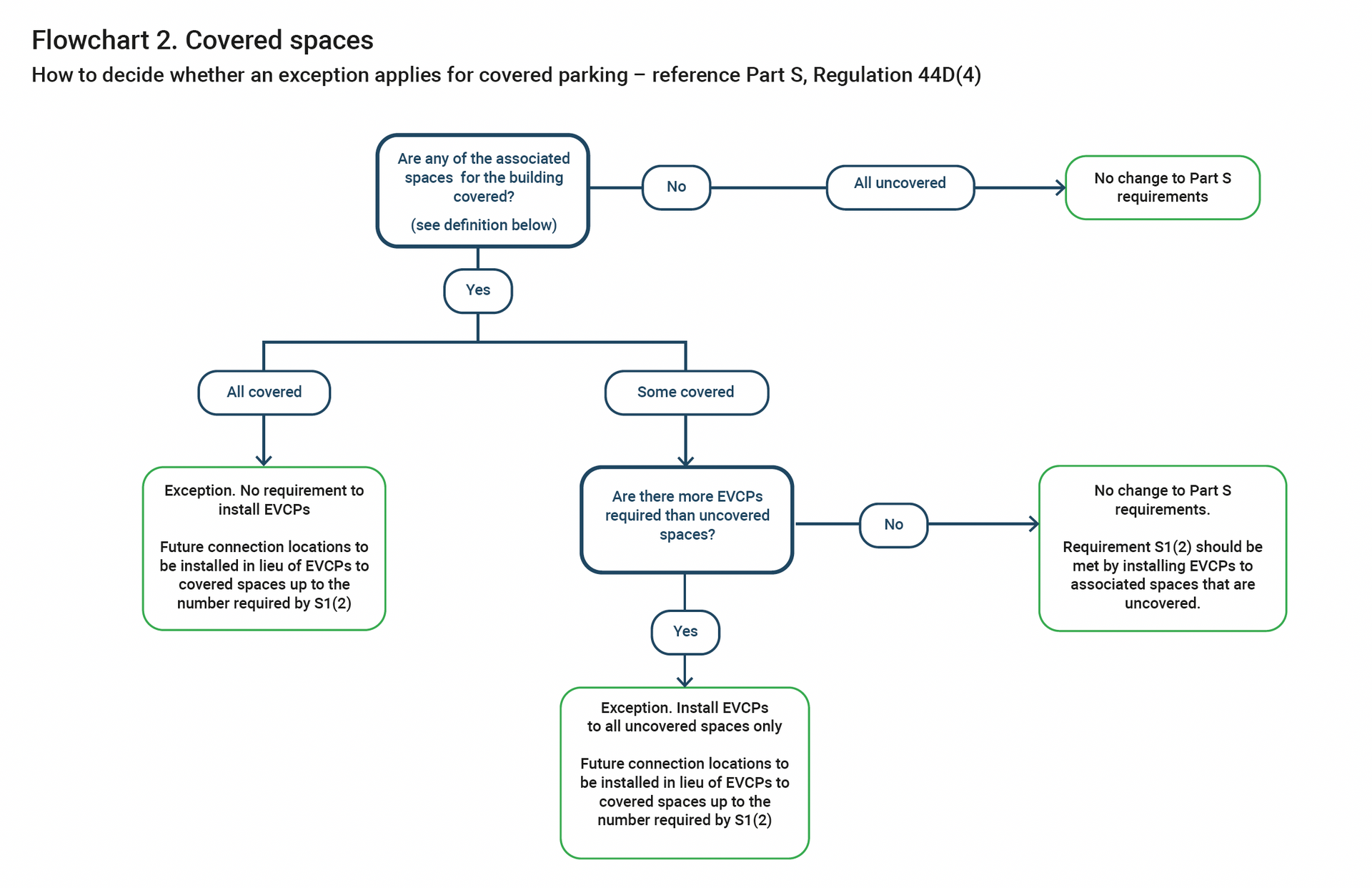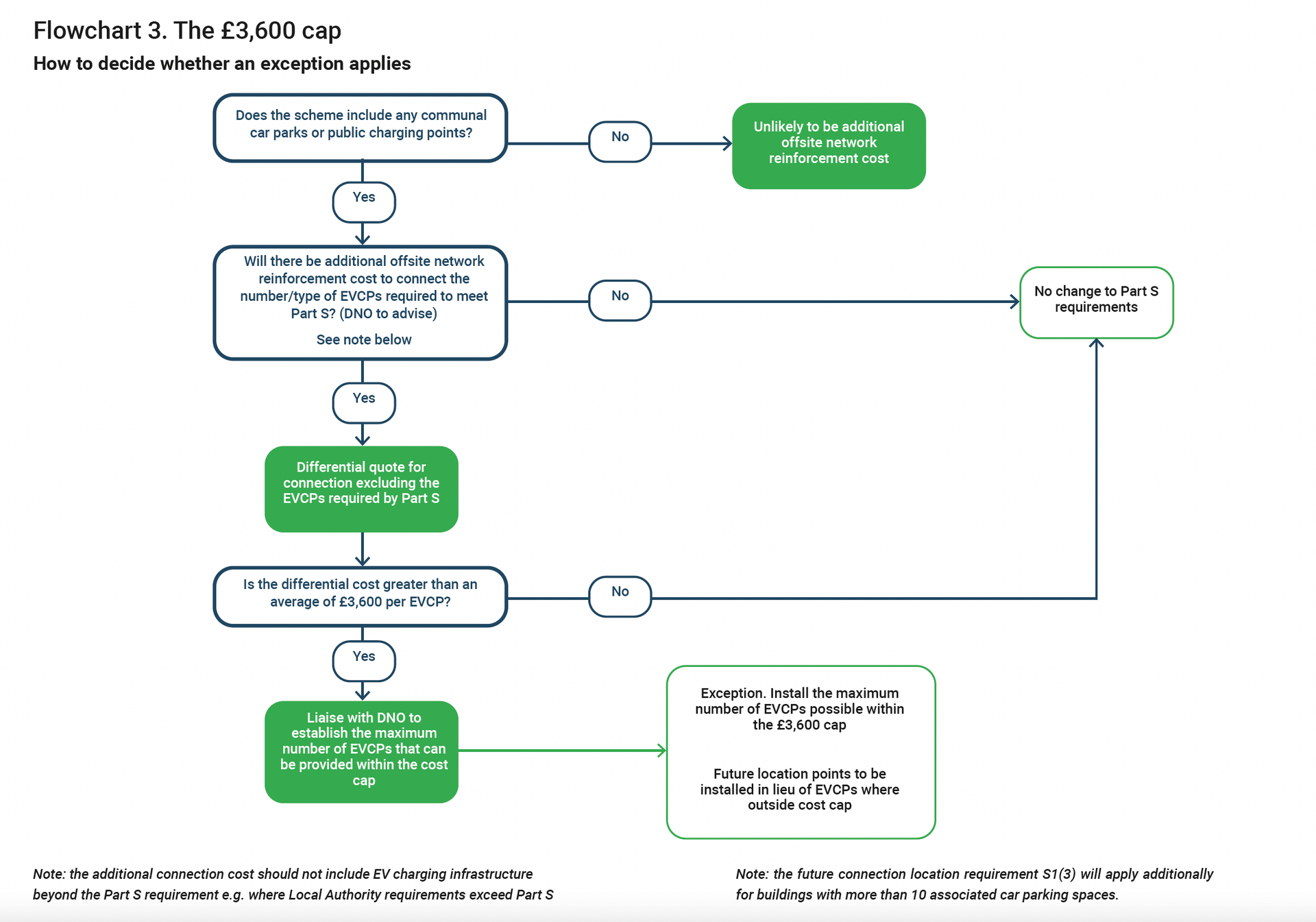Electric vehicle charging infrastructure: Where to start with Part S
Updated: 26 April 2023
Overview
Under Part S of the Building Regulations in England, all relevant new build properties with car parking must have charge points for electric vehicles (otherwise known as EVCPs).
You can use EV charging to make your new housing more appealing to consumers who may want to save money and the environment by owning an electric vehicle.
Use this guidance if you are a developer so you can:
- Find out where to start with meeting Part S for providing electric charging infrastructure when you build new homes
- Make sure site layouts are effective when considering EV charging
Use the worked examples (LINK) to:
- Understand how the regulation is applied in certain scenarios
- Understand some of the technical and implementation challenges and solutions
How many EVCPs or cable routes (i.e. future connection locations) you need to provide will depend on your build and site specifics. This guidance will help you understand what aspects make a difference, including how Part S applies to:
- on-street, covered and accessible parking spaces
- the site boundary of your development where there are existing adopted roads or footpaths or land under other ownership
- the £3600 installation cost cap
- mixed-use buildings (homes and non-residential buildings)
When you must include charge points
When you build a new home you must:
- provide one EVCP for each new dwelling (a self-contained unit for a single household) – if there are fewer parking spaces than dwellings, all spaces will need an EVCP
- additionally, for buildings with more than 10 associated car parking spaces only – provide cable routes (future connection locations) to all associated car parking spaces without an EVCP
‘Associated spaces’ is a defined term in step 2.
Electric vehicle charging infrastructure does not need to be included if either:
- no parking is included with the development site
- you applied for a building notice or initial notice before 15 June 2022, so long as your site has started before 15 June 2023
Find out more in the Transitional Arrangements for Approved Documents from NHBC.
Recommended approach to meet Part S
Use the following steps when you build new homes so you can design for EVCPs and future connection locations to comply with Part S:
- Identify the buildings and the number of dwellings in each building
- Identify the parking spaces that are associated with each building
- Identify any specific exceptions or requirements you might need to allow for
- Calculate the number of EVCPs and the future connection locations for each building
- Consult the District Network Operator (DNO)
- Submit the relevant information to building control
1. Identify buildings and dwellings
Compliance under Part S is assessed on a per building basis. You will need to identify dwellings as well as buildings to calculate how many EVCPs and future connection locations you need to comply with Part S. This should be included in the information submitted to building control.
Your calculation will depend on the type or types of buildings on your development. A building can be an individual dwelling or a building with several dwellings.
For example:
- a detached dwelling is one building
- each semi-detached or terraced dwelling is considered to be one building – i.e. a row of terraced homes is considered to be several buildings
- an apartment building with communal facilities (e.g. entrance / lifts / stair core) is considered to be one building, despite being made up of multiple flats
- each maisonette or flat over garage dwelling (with its own main door entrance) is considered to be one building
- the non-domestic part of a mixed-use building is considered as a separate building

2. Identify parking spaces
You will need to identify the parking spaces that are associated with each building on your development site to calculate the number of EVCPs and future connection locations you must provide.
All parking spaces within your development site boundary must be associated with one or more buildings.
Identify associated parking spaces as follows:
- Parking spaces demised to a specific dwelling for the exclusive use of the occupant of, or visitor to, that dwelling (often conveyed as part of the sale)
- Any communal or visitor spaces demised to a specific building
- Communal spaces shared by occupants of more than one building (but not for general public use)
- Communal or visitor spaces for general public use
Communal or visitor spaces for more than one building may be associated with these buildings on a pro-rata basis, based on the number of dwellings in each building – even if this creates a decimal or fraction number of spaces.
Communal or visitor spaces for general public use (e.g. spaces within the highway) may be associated with all buildings on the development site on a pro-rata basis.
Remote spaces
Spaces can only be associated with buildings within the same continuous site development boundary.
If your development site is not continuous – for example, developments with areas on both sides of an existing adopted road/footpath or bisected by land under other ownership (at the time a building notice, full plans application or initial notice has been submitted) – it is effectively considered to be two separate development sites.
Mixed use buildings
Parking spaces demised for use by customers / employees of the non-domestic part of a mixed-use building are not associated with residential buildings.
Part S has specific requirements for parking associated with non-domestic buildings.
3. Identify specific exceptions or requirements
You might have to change how you calculate parking spaces depending on your specific development. This includes:
- accessible parking spaces
- covered parking
- if the connection cost cap applies
Accessible parking spaces
When you have accessible parking spaces (for disabled users) associated with your building, you must have at least one accessible parking space with access to either of the following:
- a future connection location
- an EVCP
Covered parking spaces
You do not need to install EVCPs if you have only covered parking spaces but you would have to install cable routes/future connection locations.
Covered parking spaces means a car park with a roof, unless it is:
- garages or car ports only for occupants of or visitors to a dwelling
- car ports that cover otherwise open spaces
If there are more EVCPs required than uncovered spaces associated with the building, then you need to install both of the following, in order:
- EVCPs to all uncovered spaces
- future connection locations in lieu of EVCPs to covered parking spaces
EVCPs or future connection locations must be installed to at least as many associated parking spaces as there are dwellings in the building, in order to meet the EVCP requirement.
Note that the future connection location requirement may apply additionally for buildings with more than 10 associated car parking spaces.
Mixed use buildings
Non-domestic buildings and parking spaces are considered separately from residential buildings under Part S. There are specific requirements in terms of the number of EVCPs and future connection locations that must be provided for parking associated with non-domestic buildings. (see Step 4)
Connection cost cap
If the average connection cost (for offsite network reinforcement) to install the EVCPs required by Part S exceeds £3,600 per EVCP then the requirement may be relaxed. (see Step 5)
Refer to Approved Document Part S, Regulation 44D for when the covered parking and connection cost cap exceptions apply.

4. Calculate EVCPs and future connection locations
Residential buildings
Apply the requirements on a per building basis:
EVCPs required = Number of dwellings in the building, or all uncovered associated spaces where fewer than the number of dwellings
Future connection locations required = All associated spaces without an EVCP where there are more than 10 spaces associated with the building, or the number of dwellings less the number of EVCPs provided where there are 10 or fewer spaces associated with the building
Non-residential buildings
Apply the requirements on a per building basis:
EVCPs required = 1 EVCP where there are more than 10 spaces associated with the building and at least 1 uncovered associated space
Future connection locations required = a minimum of 20% of spaces without an EVCP where there are more than 10 spaces associated with the building (round up to the next whole space)
The site-wide requirement may be further adjusted if the £3,600 cap applies. If the number of EVCPs required by Part S is greater than can be provided within the cost cap, then the requirement across the site is reduced accordingly and future connection locations should the be provided in lieu (see Step 5).
5. Contact your DNO operator
Check if you go above the £3,600 cap cost for each EV charge point
You must install the maximum number of EVCPs before the average connection cost (additional offsite network reinforcement cost) exceeds £3,600 per EVCP.
This is unlikely to apply in most domestic new build scenarios, because the network capacity required for an EV charge point (of 7.2kW or less) is already likely to be accounted for within the standard allowance made by your DNO (including IDNO) for each new build home. In most cases this will be a 100A single phase supply per property. You need to check with your DNO to confirm this.
Where public / communal / workplace EVCPs are included as part of the scheme, an additional maximum demand allowance is likely to be made and this may or may not require offsite network reinforcement depending on the specific circumstance. Your DNO will be able to advise.
If your DNO advises that there would be additional offsite network reinforcement costs to connect the required number of EVCPs, and those charges are in excess of the £3,600 cap per EVCP, then you will need to liaise with the DNO to establish the maximum number of EVCPs that can be provided within the cost cap. There are several factors that they will consider that are specific to the site in question.
You would need to install future connection locations in lieu of EVCPs if you cannot satisfy the full EVCP requirement within the £3,600 cap.
Note that the future connection location requirement may apply additionally for buildings with more than 10 associated car parking spaces.

6. Create a plan for Building Control
Building control will require you to submit a full strategy showing how infrastructure for the charging of electric vehicles will be included on the development.
Highlight in your strategy:
- where EVCPs and future connection locations for future connection locations are to be provided either on a plot by plot basis, or a building basis.
- which parking spaces are associated with which buildings, on a demised or communal basis
This information could be presented in a schedule and on the site plan to assist building control in checking the provision.
If the cost cap is applicable, you should provide:
- a quotation from a DNO, or equivalent, noting the average cost of full installation exceeds £3,600 per EVCP
- a further statement from the DNO confirming the maximum number of EVCPs which can be supported within the £3,600 cap.
Your strategy should also refer to:
- the minimum 'technical requirements for electric vehicle charge points' in line with paragraph 6.2 of Approved Document Part S
- 'cable routes and locations for EVCPs' in line with paragraphs 6.3 to 6.10
- 'future connection locations' in line with paragraphs 6.11 and 6.12
Full details of the actual installation will not be required at application stage. However, building inspectors would expect to see full provision as per the strategy with the technical standards for EVCPs, future connection locations and cable routes as per Section 6 of the approved document before compliance is signed off.
Where this cannot be provided immediately at handover - for example, where communal parking may not be complete - it may affect the completion process for Building Control and Warranty. Talk to your service provider early on if this situation is likely to happen so you can complete handing over the dwelling to your customer.
Related content
Find the latest information on electric vehicle charging infrastructure:
Our pdf guide: Part S: where to start
Transitional arrangements for Approved Documents from NHBC
Check the legislation
Find all the regulations and official Approved Documents on gov.uk
Approved Document S: Infrastructure for charging electric vehicles
The government FAQ page to support the regulation
The Electric Vehicles (Smart Charge points) Regulations 2021 from The Office for Product Safety and Standards
Register for our webinar
More details coming soon ...
We welcome your feedback on this page. Please report any problems, and let us know if there are particular areas where further guidance would be useful.

