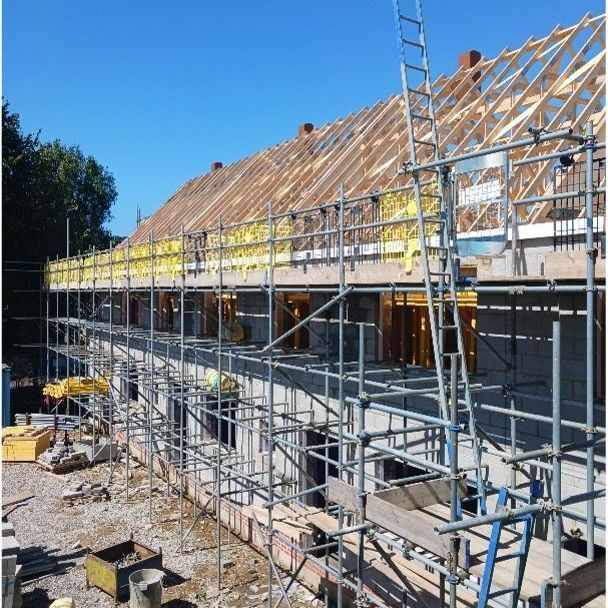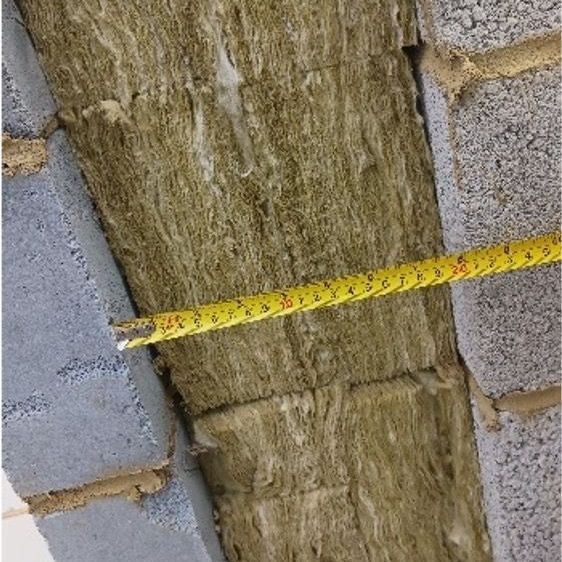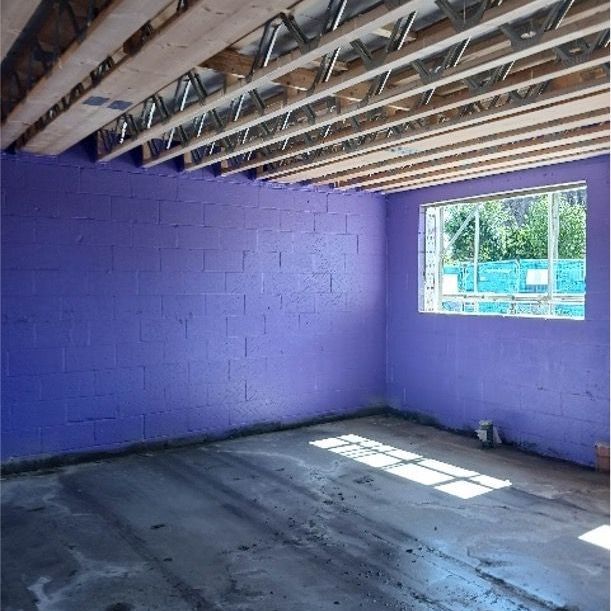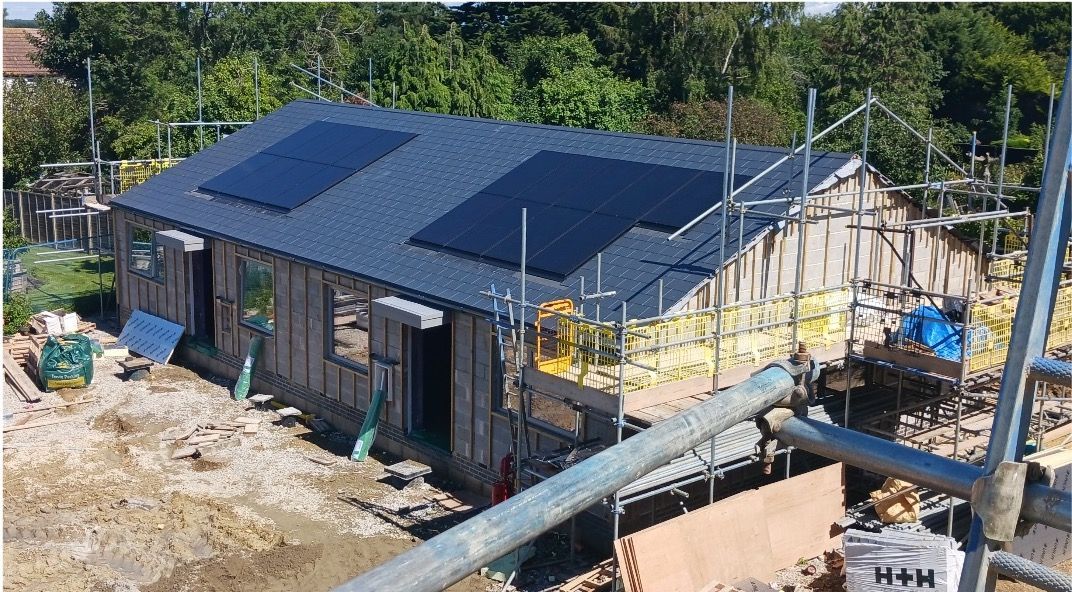Peasecroft
Updated: 28 October 2023
Location: Peasecroft, Buntingford
Developer: Latimer by Clarion Housing Group, with Pollard Thomas Edwards
Number of units:
5 terrace houses and 2 bungalows
Aim(s) of Project: Future Homes Standard
Construction method: Masonry - full fill cavity
Energy Compliance method: SAP 10.2
Overheating compliance method: Houses - simplified method / Bungalows - dynamic modelling
Construction start: March 2023
Construction finish: January 2024

Overview of Project and Specification
This project was set up with the aim to investigate the implications of building to the predicted future homes standard (notionally a 75% reduction in Part L 2013).
The project is set up to review the buildability, costs and impacts to residents through structured monitoring and POE. A decision was made to review two approaches to reach the FHS – one being a technology led approach with ASHPs with mechanical extract ventilation, and one with a focus on improving the fabric (thermal performance), with mechanical ventilation with heat recovery (MVHR) combined with simpler direct electric heating.
More information
Contacts:
Mark Williams - Clarion Housing Group
Sarah Sedgwick - Clarion Housing Group


200mm full filled cavity

Airtightness paint membrane applied to blockwork
Key learnings
- It was assumed that getting high performing airtight doors would be easy. It turned out that suppliers either did not want to supply small quantities or the doors were very expensive. Ultimately other “non-airtight” doors were used.
- The merchants did not stock the lintels required for cavities of this size and there were delays in obtaining them.
- Critical trades (airtightness detailing, air source heat pumps, mechanical ventilation with heat recovery) are in short supply.
- It would be good practice to include Data Sheets for the materials used within Employers Requirements.


